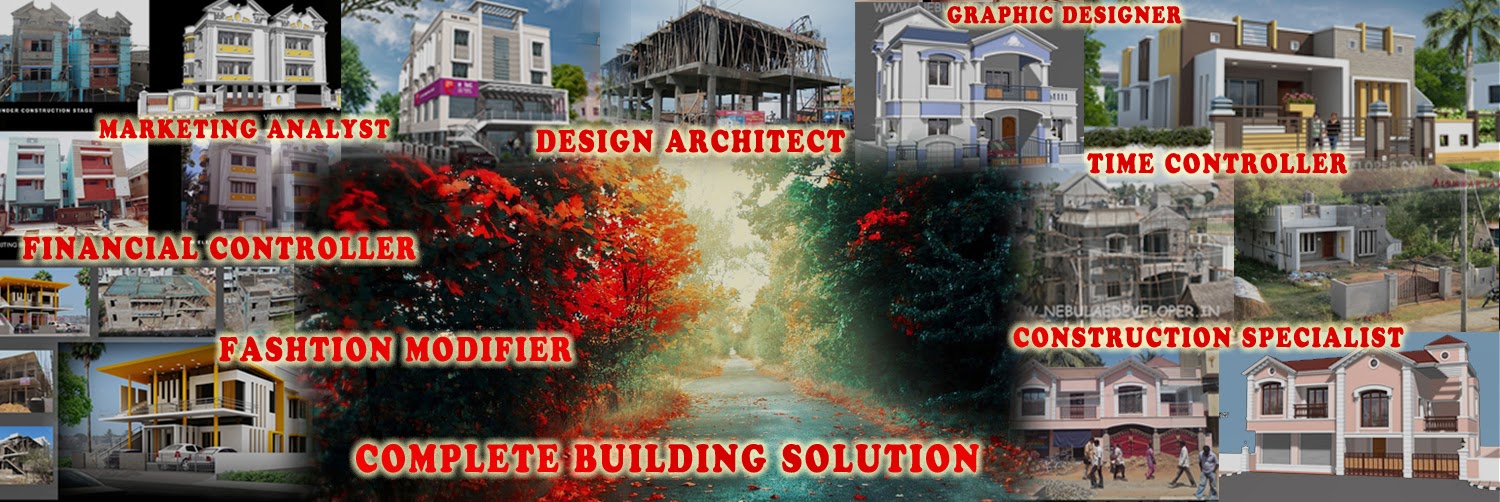Aishwaryam Builder is a one stop solution provider for architect
design, interior design, project management, quality construction and
Rresidential Renovation services, promoters, land surveyor, vaastu shatra consulting. Any
other services incidental to successful completion of the project.
 |
| Add caption |
Aishwaryam builder undertake All type of Architectural work
like Architectural planning, 3D Animation model, Elevation work,
Structural details drawing , Working drawing with construction details, building
renovation detail drawing. Any other services drawing make incidental to successful completion of the project .
Aishwaryam builder focused on providing
services like Architect plan, Scheme
Drawing, Approval Plan, Structural
Drawing, Working Drawing for Site Construction, 3D Model for Building Elevation, Plumbing Plan, Electrical Layout Plan, Lighting design, Carpentry
Detail Drawing, Joinery Drawing, Floor Design With material specification, sump working drawing, water tank drawing, sanitary drawing. Any other drawing
services incidental to successful completion of the project.
Architectural Working drawings details (Required for construction)
All floor plans with detailed measurement
Elevations & Sections
with all detailDetailed Wall Section
Staircase and handrail
details
Details of Joinery, M.S. grill,Compound Wall etc.Details of site plan,
Structural Drawing Details (foundation, column, roof
slab, etc.)
Foundation
layout & footing details
Beam design with
detailed speciation
Column design with
detailed specificationLintel
layout designRoof slab & beam
layout – for all floorsStaircase head room /Lift
machine room detailsOverhead Water tank
detailsUnderground sump details
Electrical Drawing Details
Electrical layout (switches, sockets &
DBs) – all floors
Lighting
& accessories layout – all floor
Main
panel board design
External
Lighting layout
Illumination
volume design
Joinery Drawing Details
under construction
Sanitary And plumbing Drawing Details
Sanitary
layout – all floorsWater
supply layout – all floorsRainwater
disposal/harvesting layout – at site levelSeptic
tank design & detailsRainwater
Harvesting-at building level.
|
|
First stage in drawing
|
Second stage in drawing
|
Third stage in drawing
|
Fourth stage in drawing
|
Site plan with patta
|
Detailed Working
drawing
|
Detailed electrical
drawing
|
Completion of project
|
Scheme
drawing
|
Structural drawing
|
Detailed plumbing
drawing
|
What are the sub detail
drawing preparation
|
We can update the
drawing based on the Client speciation
vaastu Requirement
|
Detailed elevation drawing
|
Detailed Carpentry drawing
|
|
Approval drawing
|
Detailed section
drawing
|
Detailed floor design
drawing & specification
|
|
3d perspective
|
Electrical scheme
drawing
|
Wall color specification
|
|
Compound wall design
|
Plumbing scheme drawing
|
Detailed compound wall
drawing
|
|
|
Sump drawing
|
Detailed grill
& other drawing
|
|
|
Septic tank drawing
|
Any other completion
drawings
|
|
|
Water tank detail drawing
|
|
|


No comments:
Post a Comment